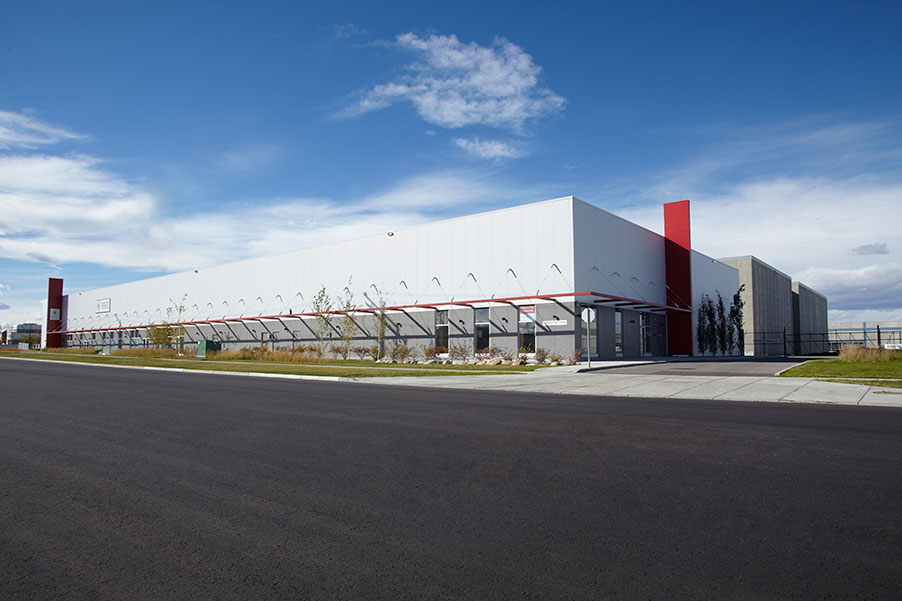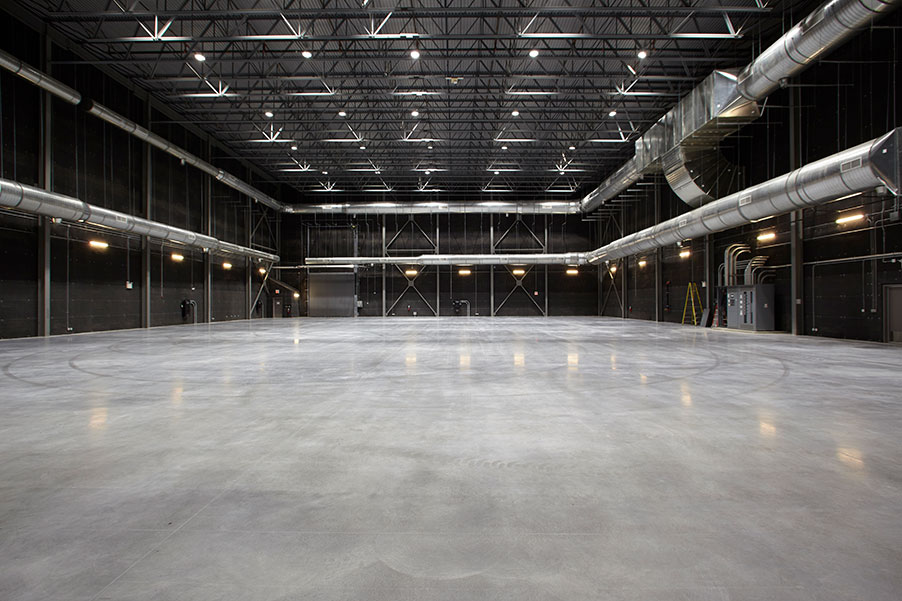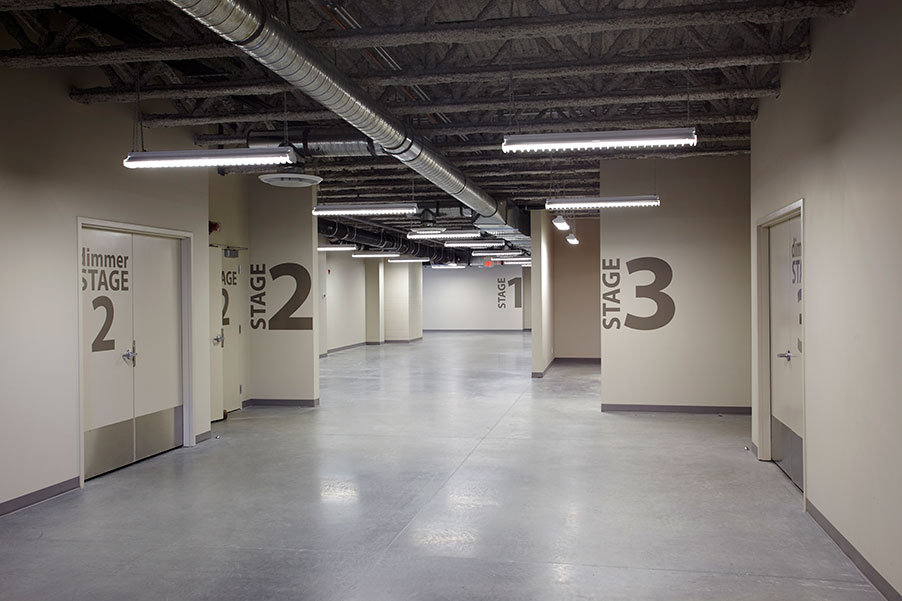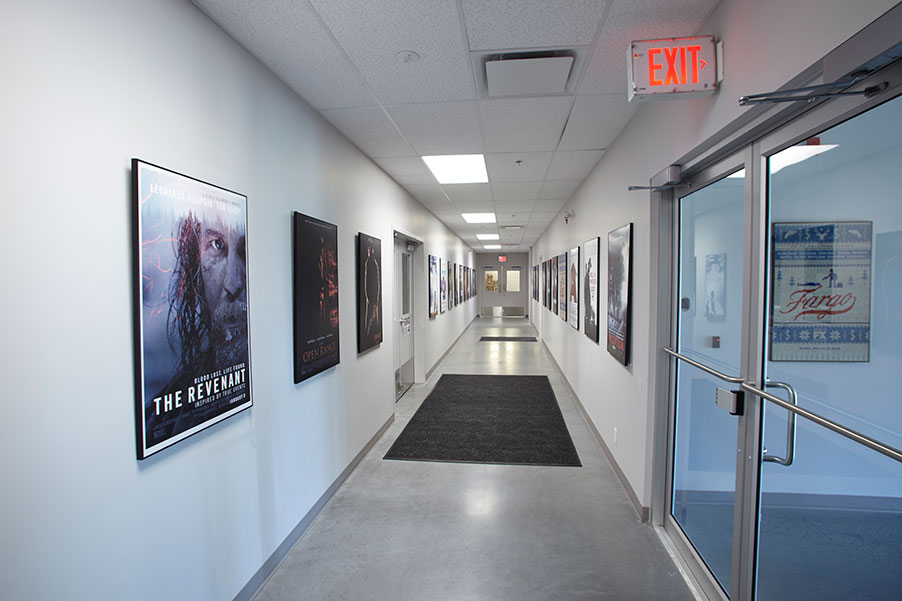Burnaby Film Centre
Overview
- Name: Burnaby Film Centre
- Client: City of Burnaby
- Contract Value: 14 Million
- Contract Type: Construction Management
- Sector: Hospitality
- Timeline: May – 2011 – August- 2013
- Location: Burnaby, British Columbia
Description
The Burnaby Film Centre is BC’s first purpose-built facility for the film, television, and creative industries. The Centre includes a warehouse building with rentable workshop spaces and the Burnaby Film Centre office, as well as a studio building with three soundstages. A central spine building joins the warehouse and soundstages, and provides a common circulation area. The rentable workshop unit space can be used for a variety of soundstage support activities, such as open concept offices or a wardrobe and make-up area. All workshop unit spaces and soundstage spaces are individually metered for billing purposes. The project was designed in accordance with City of Burnaby Great Plains Industrial Park Sustainable Design Guidelines.
The Burnaby Film Centre is used to film and produce major motion pictures. Phase 1 of the project included the construction of a 37,000-square-foot set/workshop, and Phase 2 consisted of a 70,000-square-foot sound/production studio. The buildings are state-of-the-art and feature architectural pre-cast concrete and steel frame. The Production Studio has 50-foot ceilings (44-foot clear height) and, at the time, the pre-cast panels were the largest the supplier had ever produced.





