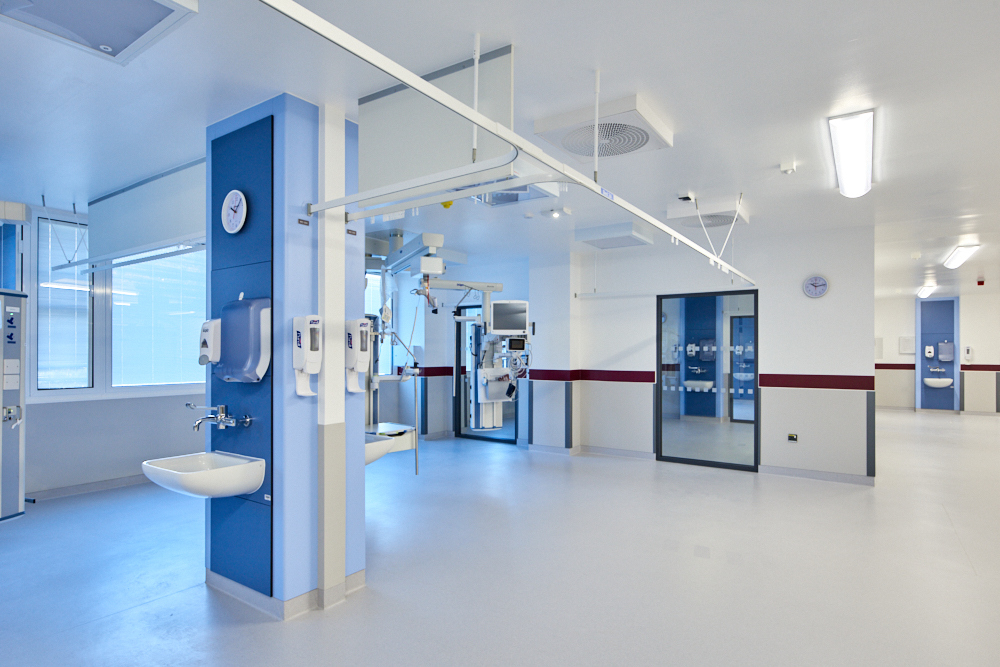Central Edmonton Medical Center
Overview
- Name: Central Edmonton Medical Center,
- Client: Alberta Health Services,
- Contract Value: $34 Million
- Contract Type: Design & Build
- Sector: Infrastructure
- Timeline: March – 2014 – Aug – 2017
- Location: Edmonton, AB
Project Description
An “exemplary” design and build scheme, we helped optimize the functionality of one of Canada’s largest hospitals. The $4m budget project at the University of Alberta Hospital (UAH), Edmonton, converted a ward space that was originally developed in the 1970s into a modern, cutting edge Critical Care Ward. The complex upgrade was completed in November 2017, ahead of program and inside budget.
Working collaboratively with the board assigned by university’s management, and utilizing interactive 3D models, we were able to design the package of works according to the priorities of the hospital’s clinical staff, particularly around space maximization. Significantly, through proactive early mitigation, we were also able to ensure that the Guaranteed Maximum Price (GMP) did not increase.
We worked with the university board to stagger possession to facilitate its operational demands and to preserve the continuity of clinical service. We developed strong working relationships with the university’s management, board members and clinicians, with a commitment to flexible working to ensure the successful project resolution.




