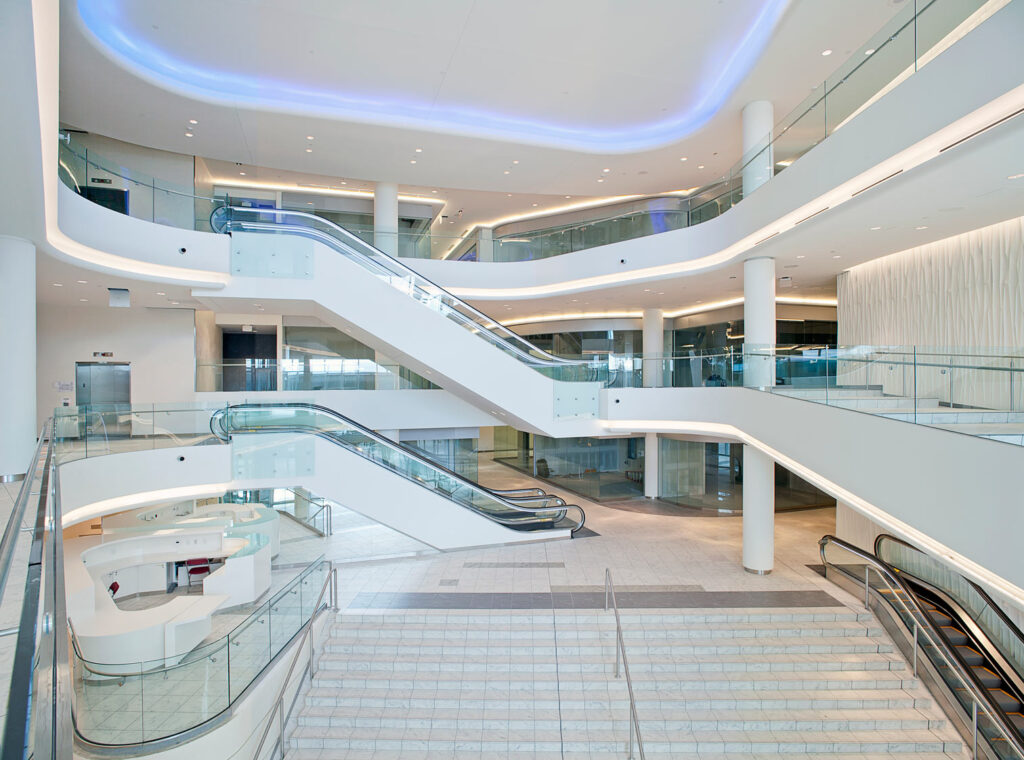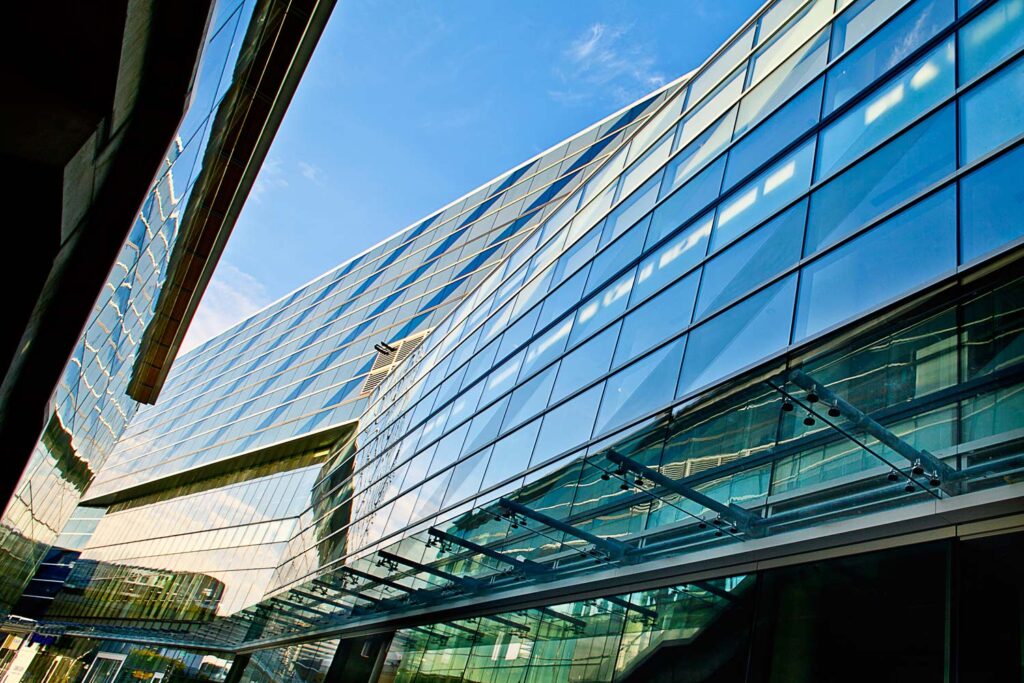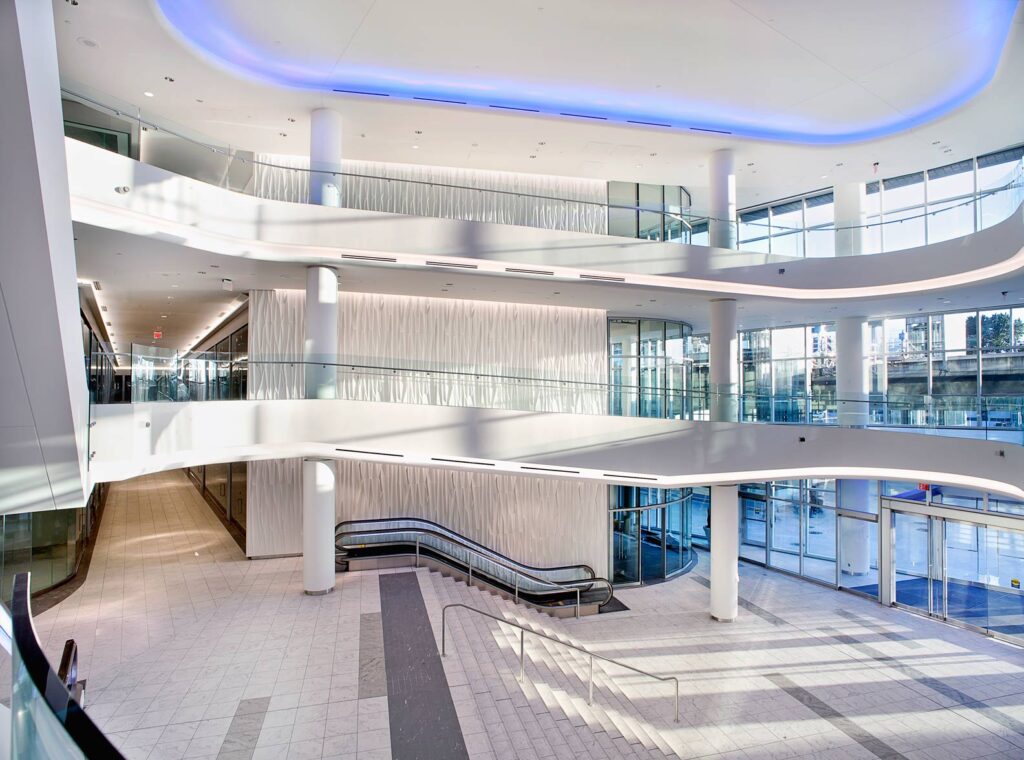Seven Square Business Center
Overview
- Name: Seven Square Business Center
- Client: SQUC Canada
- Contract Value: $45 Million
- Contract Type: Construction Management
- Sector: Commercial
- Timeline: Feb – 2011 – July – 2013
- Location: Laval, Montreal
Description
The Seven Square Expansion project provides 240,000 sq. ft. of strata retail and office space. The building ties into the existing mall, below grade and roof top parkade, as well as the Montreal Metro Line Station. The six-storey concrete and steel structure includes a high end food court on the third level and houses over 200 commercial retail units on the lower 3 floors, as well as over 100 office units on levels 4-6 with expansive views to the north, west and south. The new building offers a spectacular atrium at the main entrance that stretches up a full 3 levels.
According to Joseph Silver, architectural project manager at Bing Thom Architects, the company which designed the project, one year was spent on pre-planning, two years were spent on the design phase, and followed by two years of construction.
Construction started in Feb 2011 and finished in July 2013. Meeting deadlines was crucial for this particular project because Seven Square is a strata-owned building with multiple owners.
For Seven Square, a “crystal clear plan,” was developed and executed, said Paul wellington, a BCIT graduate, who has been in the construction business for 17 years.







