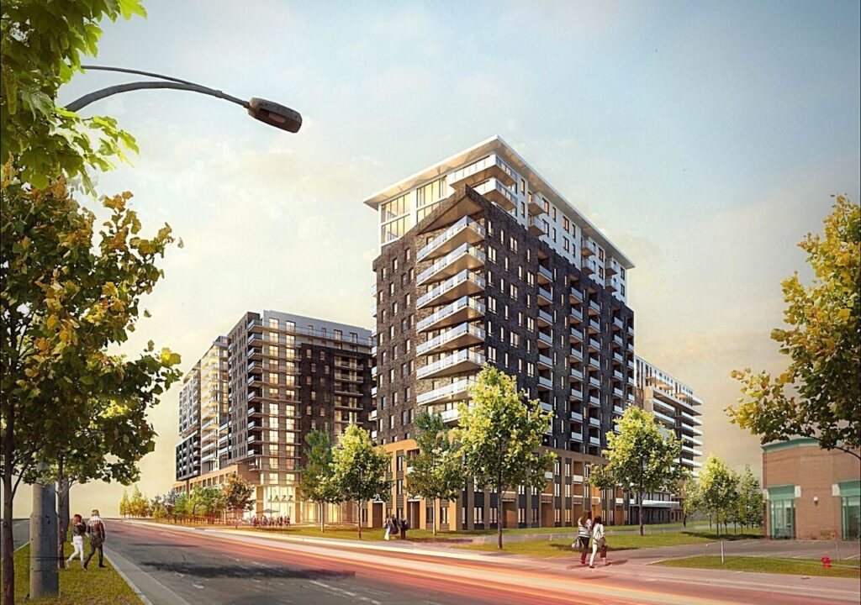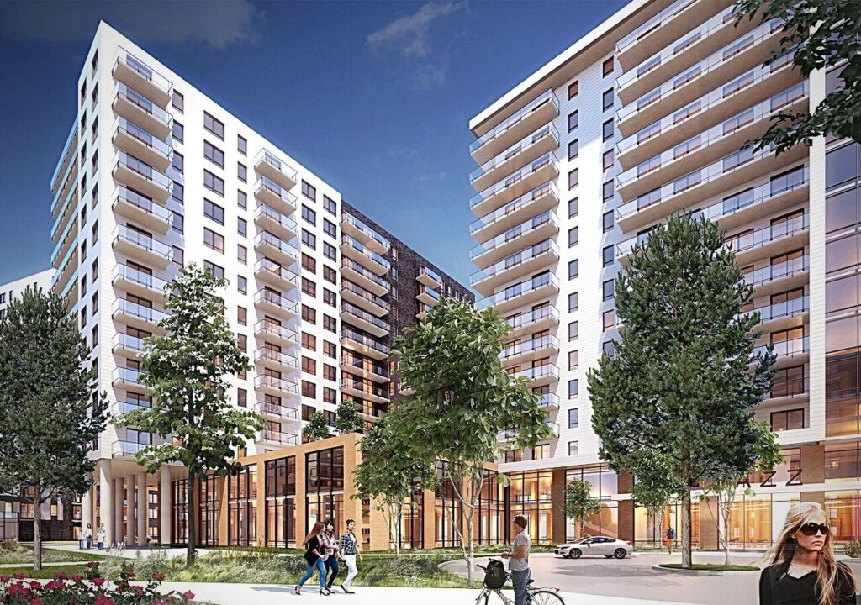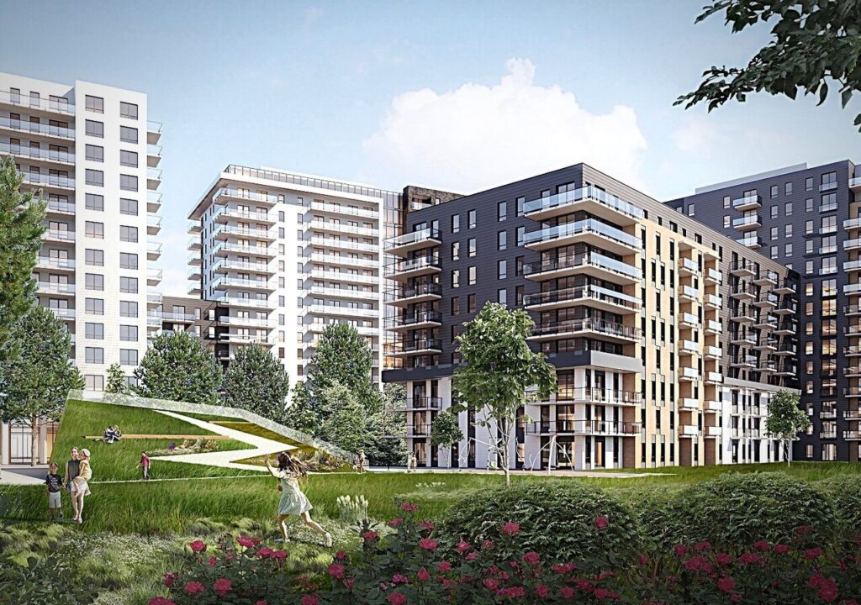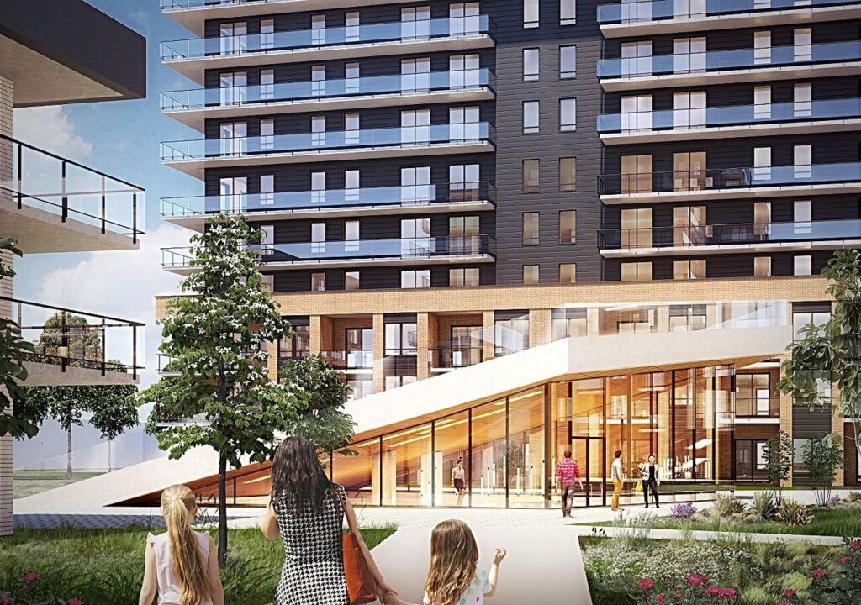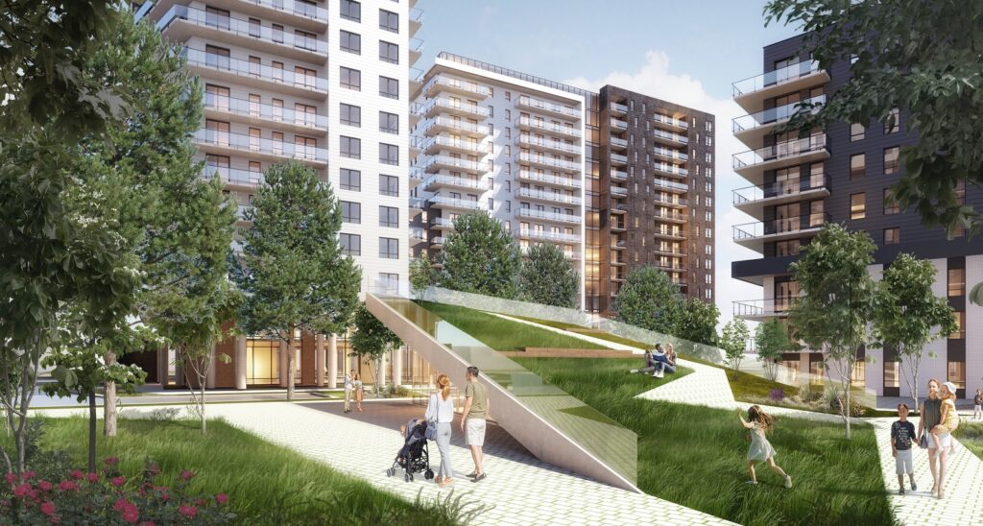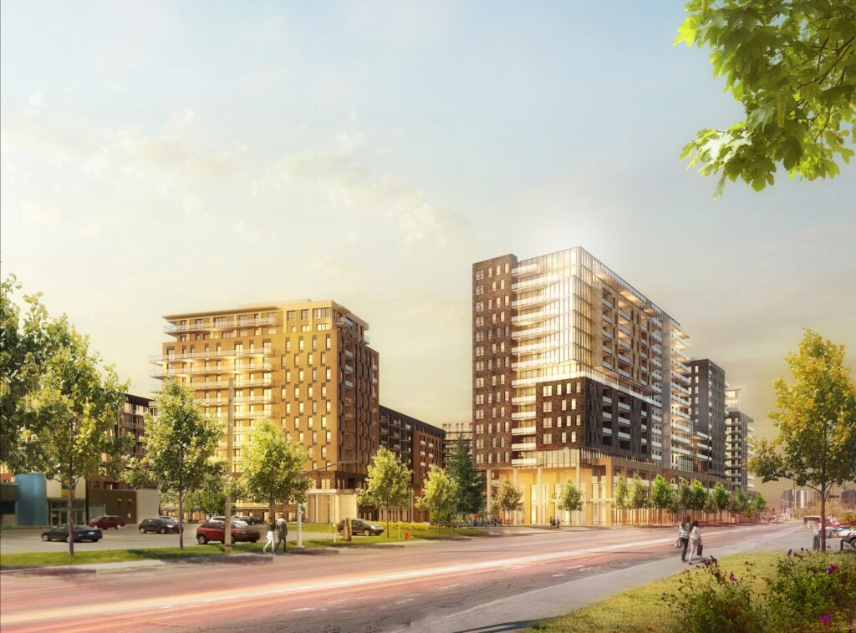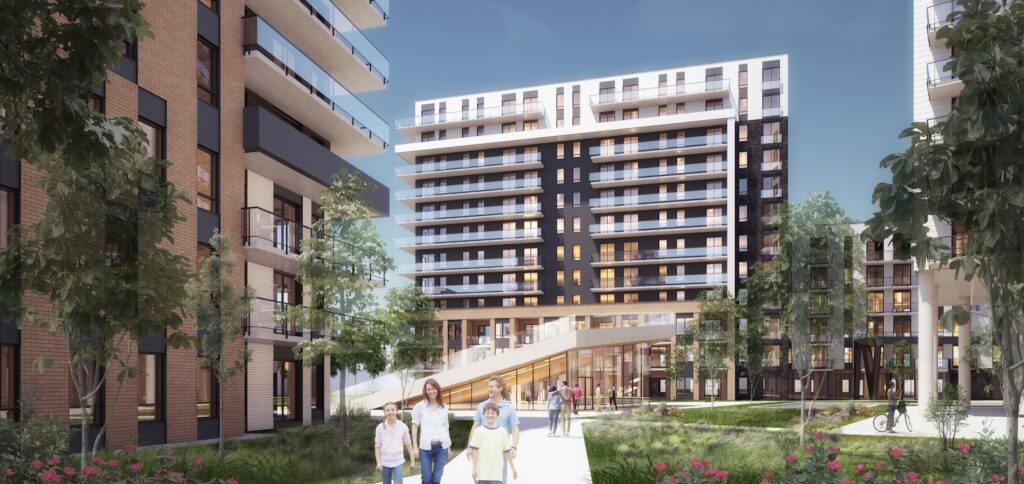Grand McKernan Luxury Condos
Overview
- Name: Grand McKernan Luxury Condos
- Client: McKernan Real-estate Development
- Contract Value: 25.2 Million
- Contract Type: Design & Build
- Sector: Residential
- Timeline: April – 2015 – Oct- 2018
- Location: South Central, Edmonton
Description:
Grand McKernan Condos is the latest master-planned community in South Central Edmonton, promising to be a peaceful escape surrounded by nature with 50 percent of the land dedicated to green spaces and a spacious park across the street.
World of shops and services at, including restaurants and cafés, a Première Moisson, an IGA with a rooftop garden, Jean Coutu pharmacy, a bank, a doctor’s office, a dental clinic, a daycare, a local farmer’s market and the future McKernan REM station.
Truly designed as a community. This exciting new project includes over 30,000 square feet of amenities, including a huge indoor pool and a sunny outdoor pool, a rooftop terrace with an edible garden and views of Mackinnon Ravine Park, and Royal Mayfair Golf Club.
Starting with the basement, Grand McKernan includes a car wash and animal wash, secure bike storage, individual storage lockers in heated rooms, and dedicated parking spaces for recharging. electric cars.
On the upper floors Falex installed a high-speed elevator, security cameras, a waste disposal chute on each floor and LED illuminated hallways. Some other advanced features which Falex offered to the Grand McKernan residents are
- Some Highly advance services Falex
- water heated by natural gas (no tank in the units)
- garage heated by natural gas unit heaters
- electric baseboards with individual thermostats
- central air conditioning for specific units (contact the sales area)
- wall-mounted air conditioners with compressors on the roof or in the basement (central air conditioning available)
- high speed elevator
- 2 emergency exit staircases
- waste chutes per floor
- all entrances controlled by fobs
- entrance security cameras
- Some Highly advance services Falex
- water heated by natural gas (no tank in the units)
- garage heated by natural gas unit heaters
- electric baseboards with individual thermostats
- central air conditioning for specific units (contact the sales area)
- wall-mounted air conditioners with compressors on the roof or in the basement (central air conditioning available)
- high speed elevator
- 2 emergency exit staircases
- waste chutes per floor
- all entrances controlled by fobs
- entrance security cameras
Falex designed and built this luxurious project after asking potential residents how we could make condo living more attractive. Falex have successfully accomplished this project within three years’ duration with the help of its professional team and multiple partners.

